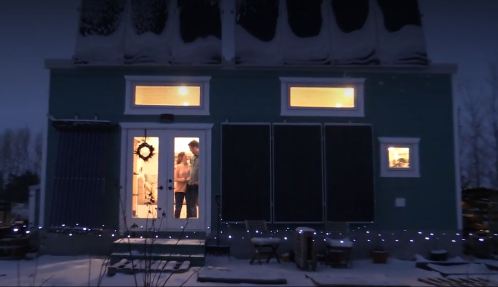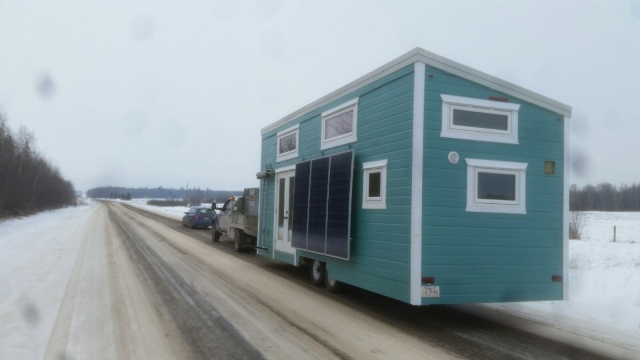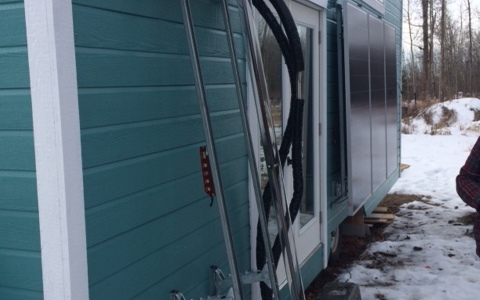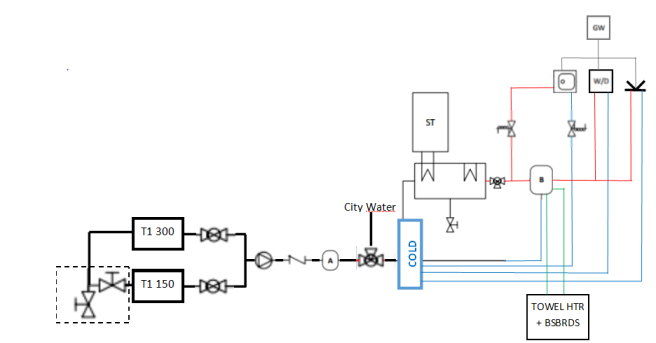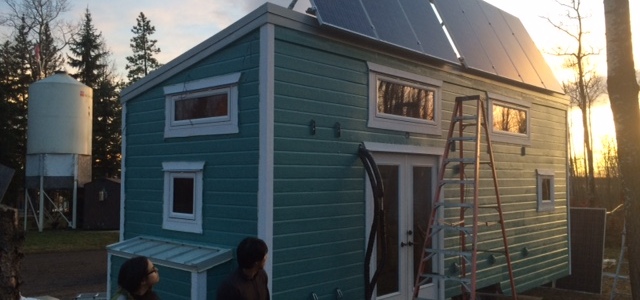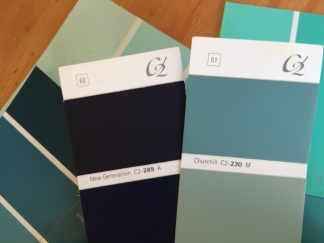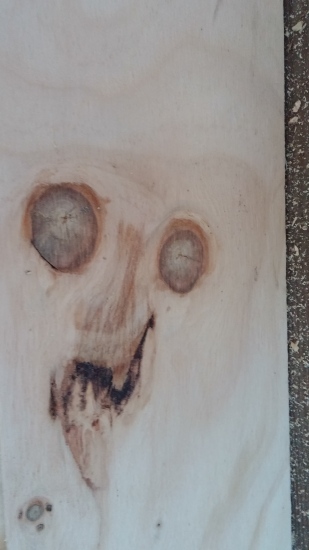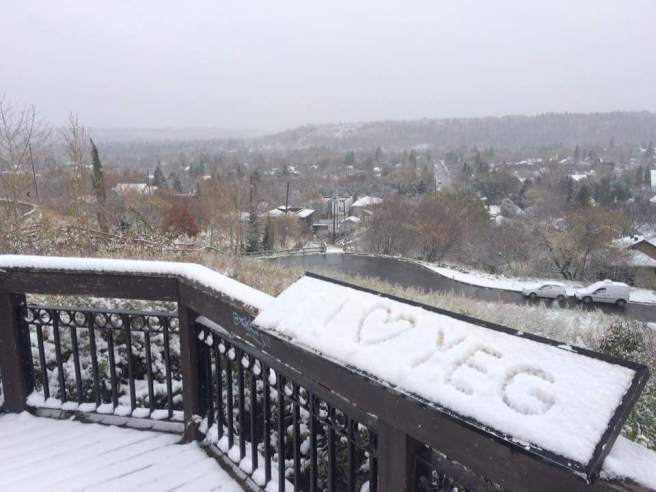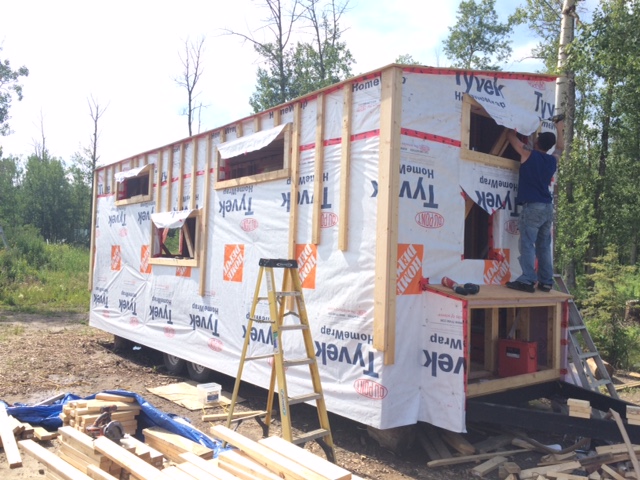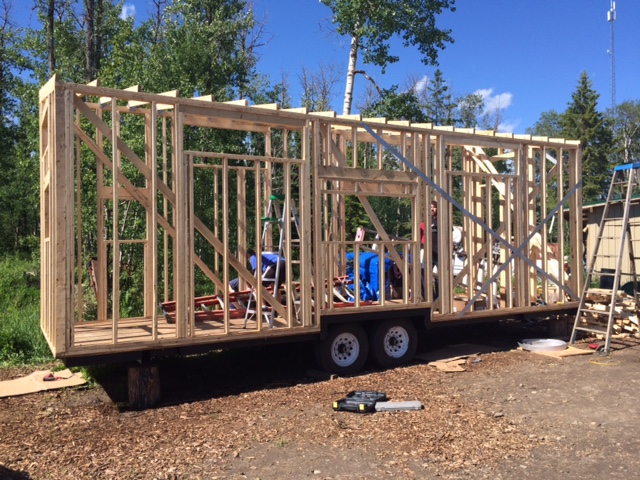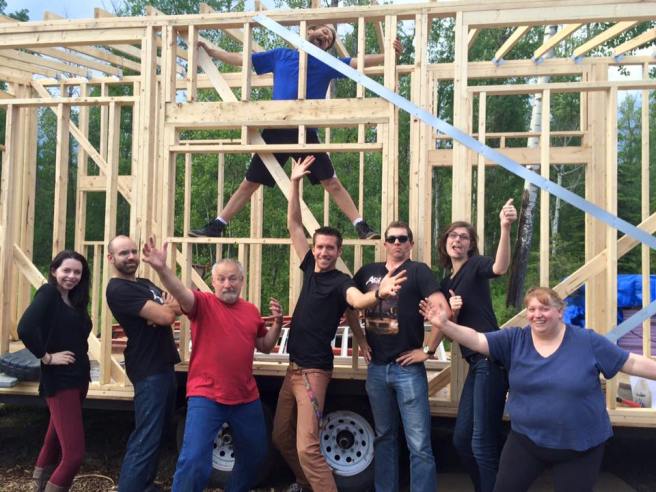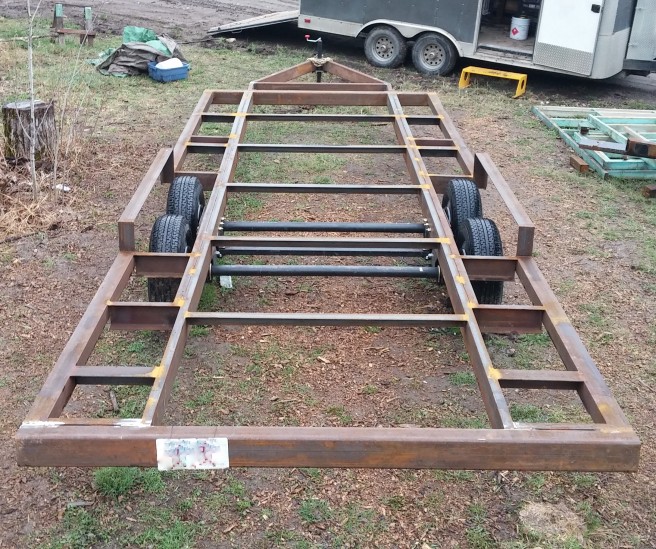Hello chilly readers (unless you are reading from somewhere mild or even warm – I’m looking at you, Bajan views)!
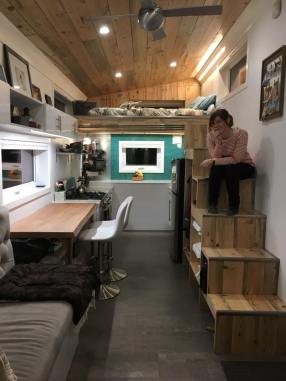
We’ve been living tiny since the end of March 2017, so we’re coming up on our first huge tiny anniversary! So since we are experienced greenhorns now, here is a tour of our experiences in the house over the last 10 months.
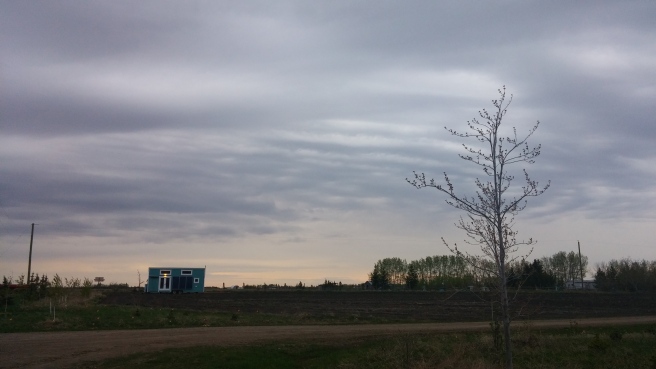
Spring: It was still pretty cold when we first moved in – it got below zero a few times. We mostly used our wood stove to heat for these months, and typically only needed to start a good fire and let it die out in our little Grizzly wood stove and that would heat us into the evening. No s’mores were had, but were often thought of. We didn’t fill our water in this time because we were waiting on finishing our shower basin (the wood barrel you see in the professional pictures) but for numerous reasons, it didn’t work out. In the meantime, we showered at the gym and filled big giant heavy stupid slippery but oh-so-useful glass jugs for drinking/cooking/dishes. The biggest problem with this season really was the water, but our propane was hooked up so we could heat water and food.
Summer: So, we were only here for the beginning of summer this year. Kenton had an opportunity to go to Barbados and work with an agro-preneur program to train young farmers to farm sustainably. We were gone to B.C. to visit my family for a month, and then off to Barbados for six weeks. The time in the summer we were home though, we learned some cool things about our house… The fan was a good idea. The cross breeze windows were a good idea. Ice cream is a good idea. Summer is the easiest time to live in our house since our solar panels are always maxing out out batteries, our solar collection tubes are always heating up our water, and there is no heating demand.
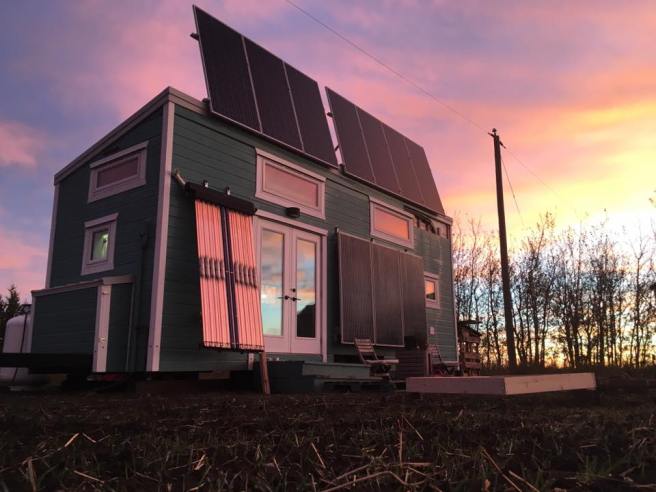
Fall: We moved the house a bit on the property we were on when we first got back from our trip, and we noticed a change in our wood stove. So it had been working OK in the spring, but now flooded our house with smoke about half the time. We started heating primarily with our back up system, a hot water loop heated by our combi-boiler (propane fuelled). That kept out house toasty and our heads thoroughly scratched wondering how we could fix up the wood stove and get our cozy dry heat back in. We bought and assembled a skirting kit to keep them breezes out from under our skirts, which we were hoping would keep a little heat in under the house. Our water tanks were filled and our shower was built so we can now… Shower at home! Goodbye, physical fitness!
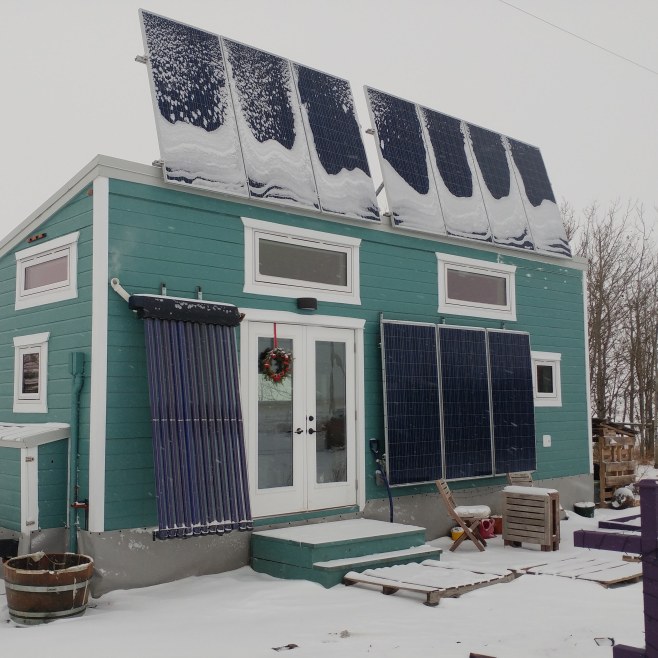
Winter: Since fall was a great Tuesday in September, winter came quickly for us. We still couldn’t figure out the wood stove, and it began to drip water so Kenton dismantled the piping and shut ‘er down for now. Check back in spring to see to see how our adjustments turn out. We are still on the hot water loop and that has kept the house from freezing which we tend to prefer. We have had two really cold snaps this year (around -35), so that kind of temperature swing has frozen our water pipes. Luckily they are PEX piping, so they didn’t burst when they froze. So, with a little bit of genius (also known as waiting around) our pipes thawed themselves the first time. The second time they froze, we stuck a heater under the house, and while Kenton was snooping around he found the likely culprit for the freezing – parts of the trailer frame exposed! So another thing to do for the spring/summer is a second coat of spray foam. Another fun thing in winter is that the sun isn’t around as long – and while I do appreciate getting to eat my gummy vitamin D supplements again (they are definitely made for adults, it’s a thing, you should get on this), I do not appreciate how badly our batteries are complaining. In the summer, we would typically get to “float” (optimum charge) to our batteries every day. Now, we are hoping for it once or twice a week. Also, the battery box is not heated, but has a wall shared with our bathroom that we did not insulate so some heat would leech in there. The box itself is insulated, but we have seen the batteries drop to zero once which made us a little uncomfortable – that’s when the batteries start to lose their capacity.
So that’s one giant update. Moving on… We were just in the news a couple times – check out our fancy media page – and we are planning to be featured in the Home and Garden show again this year so you guys can all come out and check us out.
